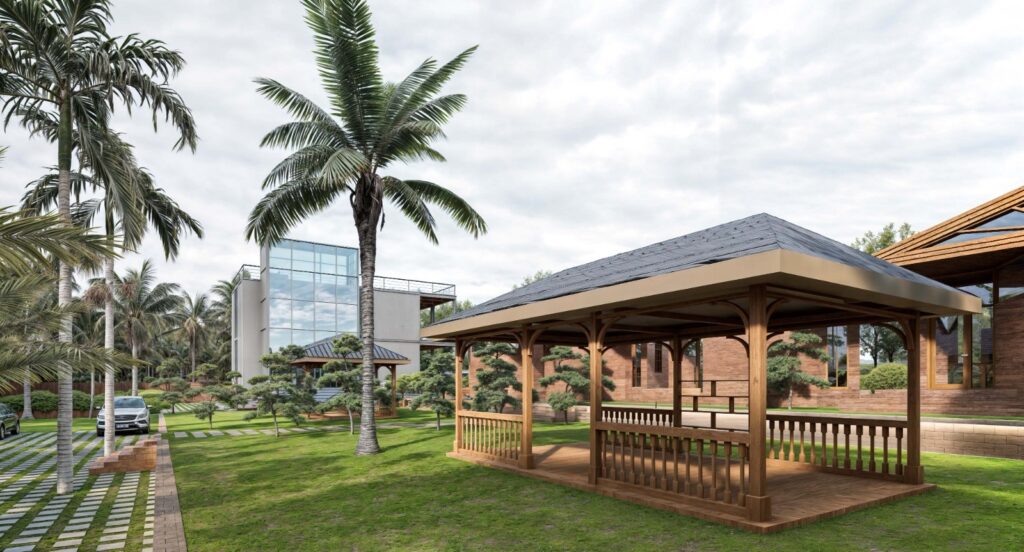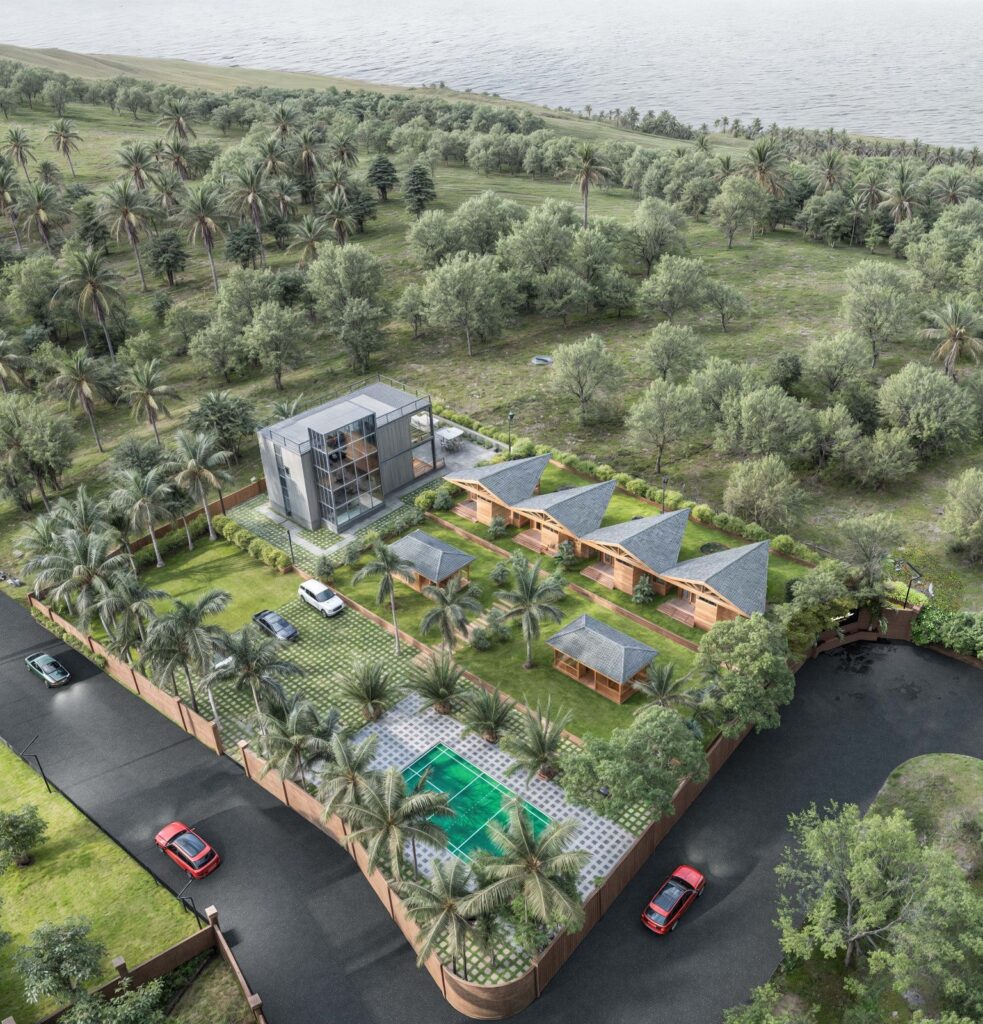1. Master Plan Design
- Thoughtfully planned layout with clear zoning for private villas, recreational spaces, parking, and nature pockets.
- A secure compound with a grand entrance feature wall that sets a warm and welcoming tone.
- Smooth vehicular circulation and pedestrian-friendly walkways lined with landscaping.
3.Bay View Villas
- Series of architecturally identical wooden villas, designed for uniformity, privacy, and elegance.
- Elevated, pitched roofs ensure climatic adaptability and a tropical-modern aesthetic.
- Each unit includes front patios, private lawns, and easy access pathways connecting to the central garden.
2.Clubhouse Tower
- A striking vertical structure with glass paneling, serving as a clubhouse, reception, and recreational hub.
- Rooftop utility and panoramic views of the bay for social or hospitality functions.
4.Landscape & Amenities
- Gazebo-style sit-outs surrounded by ornamental plants and manicured lawns for leisure and gatherings.
- Swimming pool and sports court to enhance the recreational lifestyle.
Eco-sensitive development with green buffers and native plantations, preserving the coastal ecosystem.


